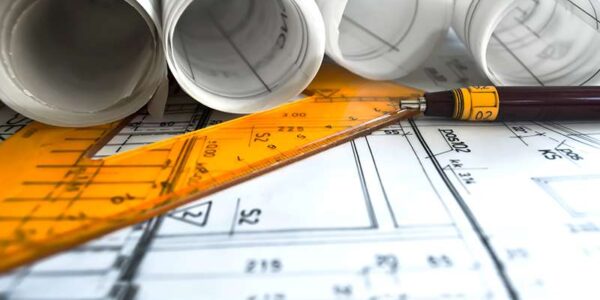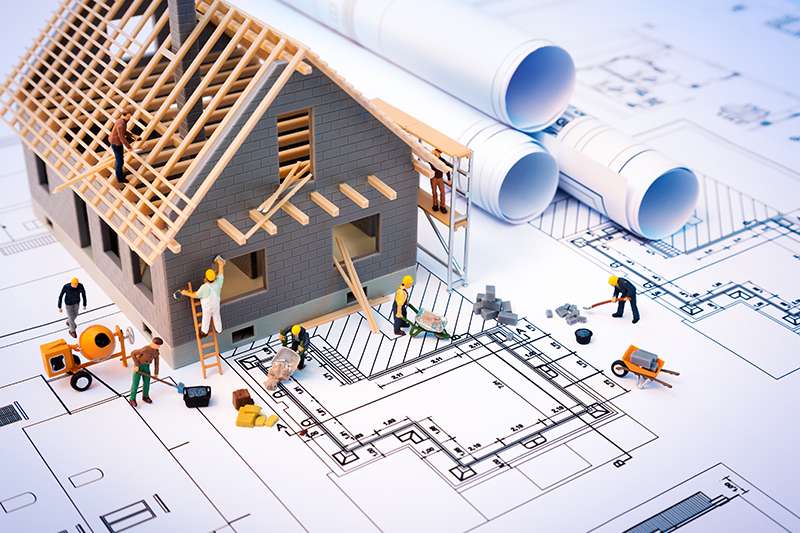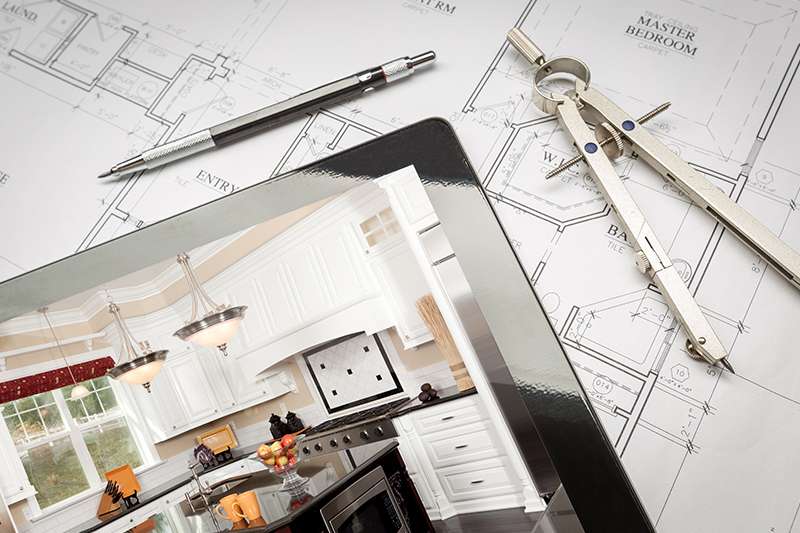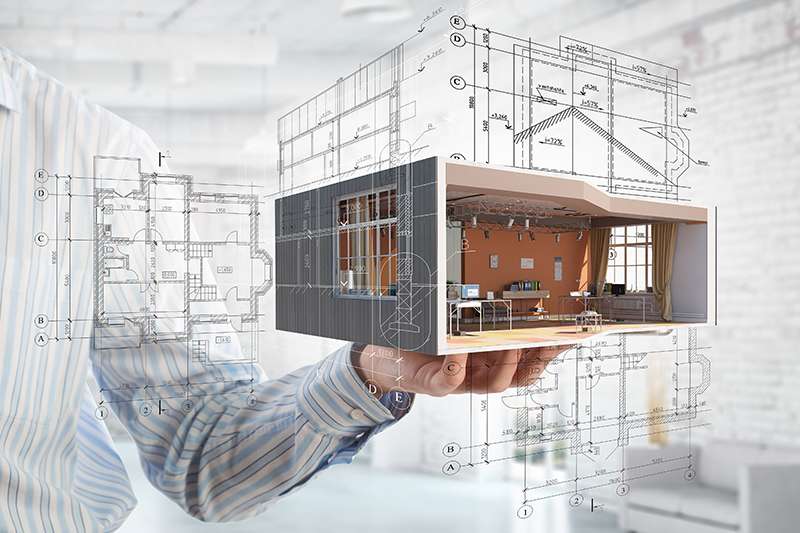Sometimes the hardest part of a remodeling or construction project is getting started! Level Up Construction & Remodeling offers architectural, engineering, permitting, planning and design services as part of all of our projects. Before we ever get started with a project, we make sure that we have all necessary permits and documents in hand to ensure our clients safety and quality work that always meets the code and city requirements.

What Permits Do You Need?
It really depends on the project! If homeowners who undertook DIY projects realized that much of what they did actually needed a permit and to meet code requirements to be legal, they’d be shocked. There’s a lot of red tape when it comes to construction, but as professionals we’re well versed on local requirements and building codes.
Level Up Construction - Reliable Service in Seattle
Well Planned From The Start
From start to finish, we ensure your remodeling, renovation, or construction project is well planned, legally permitted, and up to code. Whether you’re doing a simple bathroom remodel, converting your basement or garage, or building a massive addition, you can be assured that Level Up Construction & Remodeling is on par from day one.
Schedule an in-home consultation today to learn more about our architectural, engineering, permitting, planning and services.

What’s Included:
- 3d Design and Rendering
- Blueprint
- Architectural Plans
- Engineer Plans
- Permits
- Design And Ideas








